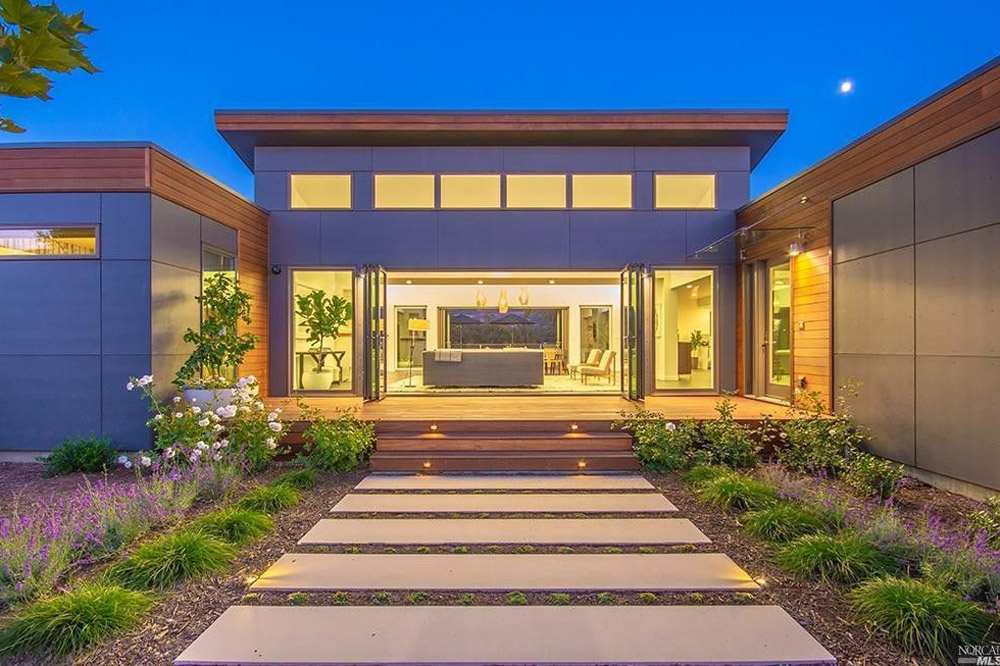This San Francisco client was new to home building and decided a prefab home project was the best option to quickly transform their vacation smart home in Napa, CA. They worked closely with their builder, interior designer, and AUDIOVISIONS to make sure everything was just as they envisioned.

The client was determined to keep things as simple as possible while allowing for a level of control and technology that didn’t disrupt the clean aesthetic of the design. So, AUDIOVISIONS created an easy-to-use system that, most importantly, fit with the design.
“When we first met with the client, he was very excited to live in an automated home and wanted everything to be simple and clean. Since the property was going to be a weekend retreat, the last thing the client wanted were complications when he arrived planning for a relaxing weekend winetasting.” —Jeff Mitchel, Market Leader
AUDIOVISIONS installed a simple but elegant Savant system, complete with control and surveillance.
Since maintaining the design aesthetic of the home and property was the main goal for the client, the AUDIOVISIONS design team found creative ways to seamlessly integrate technology into each room. We installed Lutron Keypads throughout the home and automated shades on every window in the home. A Sonance Landscape Speaker (SLS) system was installed to blend in with the landscaping for the outdoor areas. Sony TVs were installed along with Sonance in-ceiling speakers for house music.
AUDIOVISIONS was able to achieve exactly what the client wanted while providing a level of control in the home that the client was truly happy with.
Check out our portfolio of smart home projects to see more groundbreaking designs.